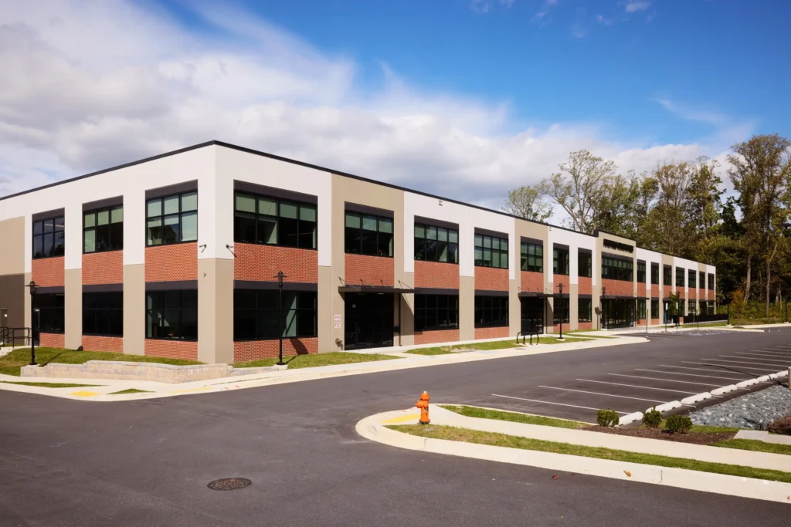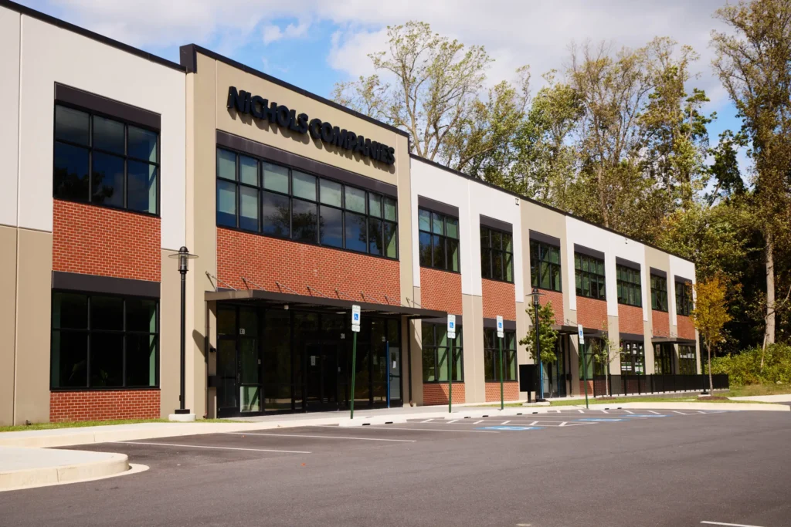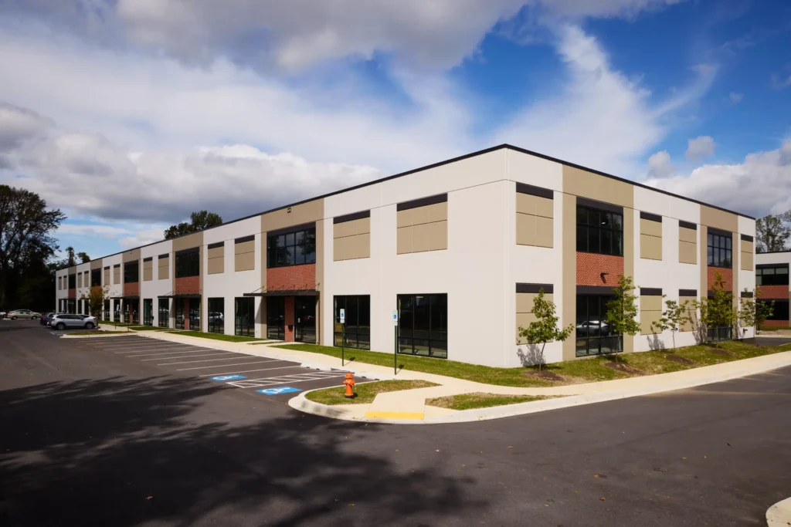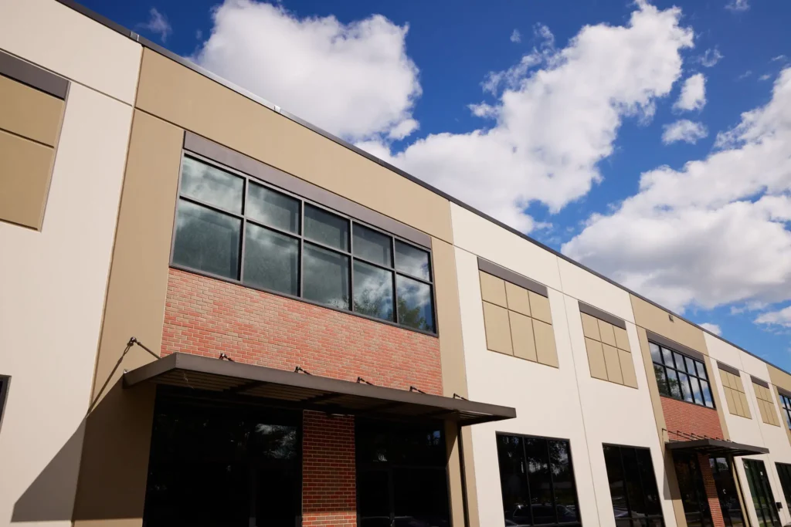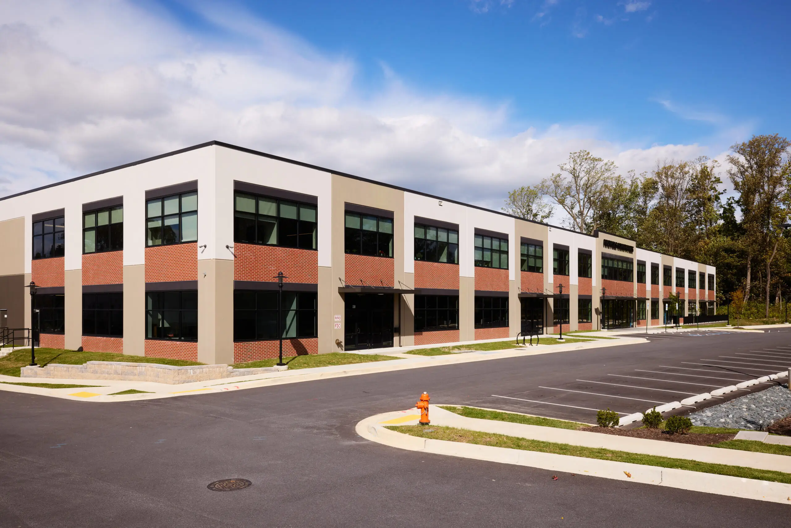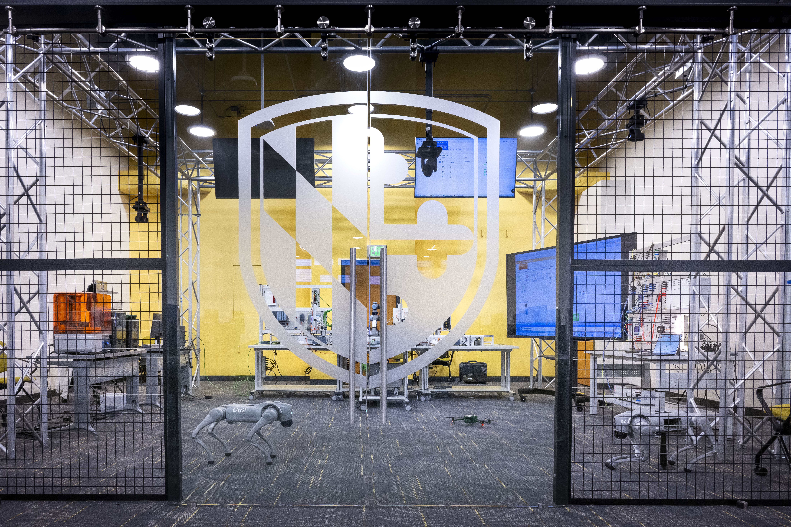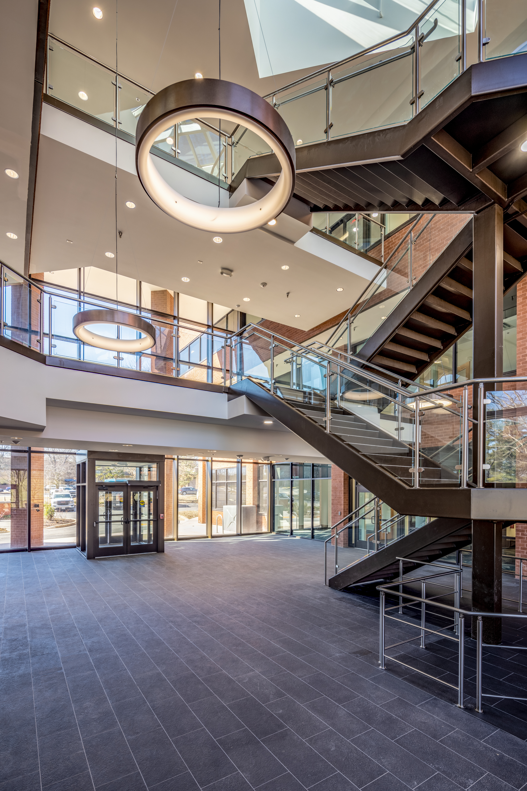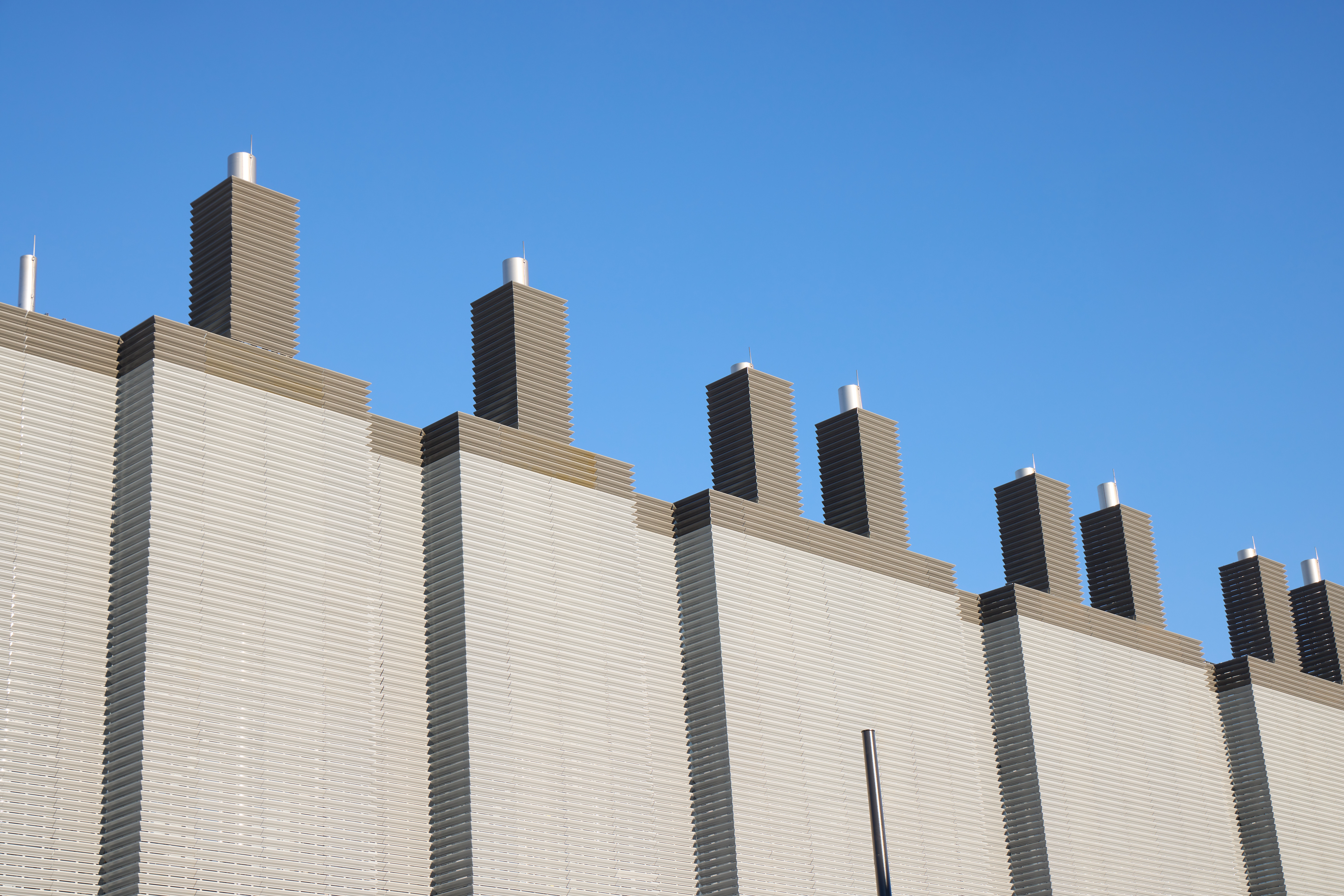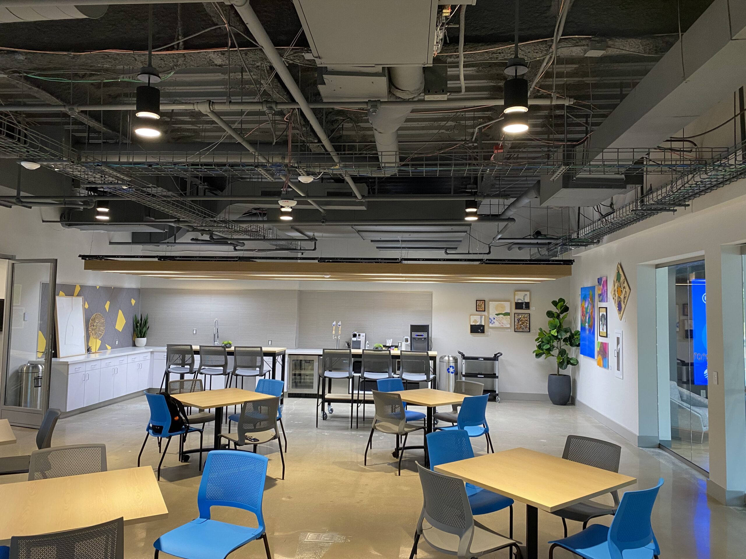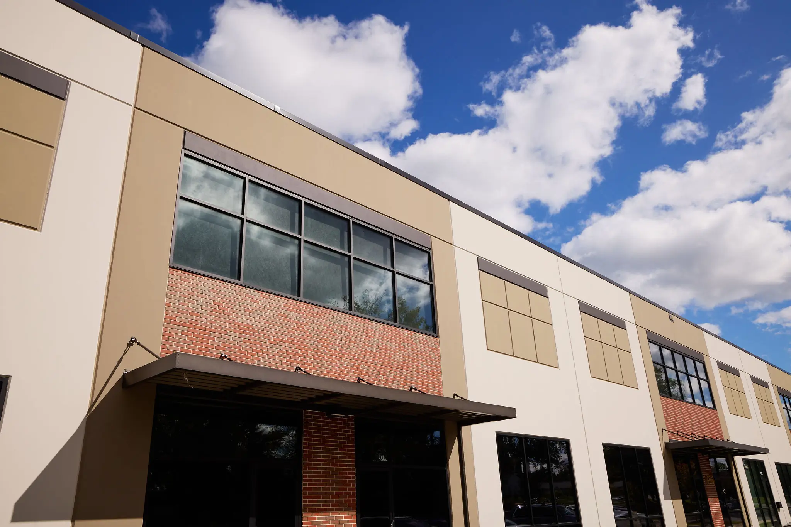Project Overview
Construction of a two flex-Industrial building campus totaling 96,000 square feet.
Project Scope
Nichols completed the design build, Oakland Ridge Development in 2022. The project was delivered by Nichols in the general contractor delivery method. Nichols oversaw the project from concept, through entitlement and permitting and through completion. The project was comprised of a full site development of the existing properties for two flex industrial buildings on a site area totaling eight acres. The Site development included utilities, mass grading, paving, storm water management, landscaping. The two buildings totaling 96,000 square feet were constructed using tilt up concrete panels.
Challenges & Solutions
- Permitting Delays: Due to the Covid-19 pandemic, the permitting process was extended beyond original projections. At that time, Nichols worked with the Architect and Engineer to change the construction type from masonry to concrete tilt up panels. This allowed for the construction duration to be shortened, which overcame the permit delays.
- Material Shortages: During construction, the entire construction industry was experiencing extreme material shortages and delays. To overcome this issue, Nichols proactively released all major long lead items during the design phase as well as worked hand in hand with suppliers to change material specs as needed to maintain the critical path of the project.
Summary
The Oakland Ridge project shows Nichols’ constant drive to exceed the customers expectations and work through issues as they arise to deliver on the promise of a successful project.
