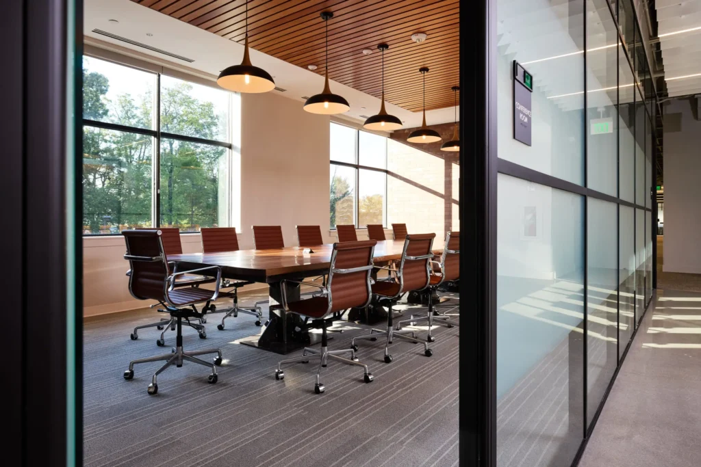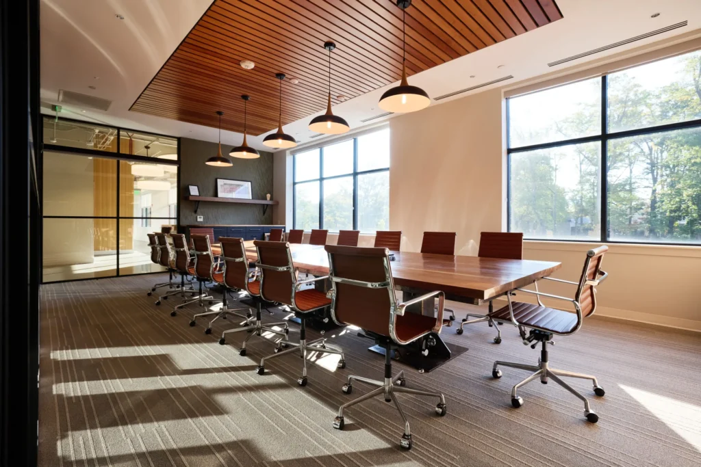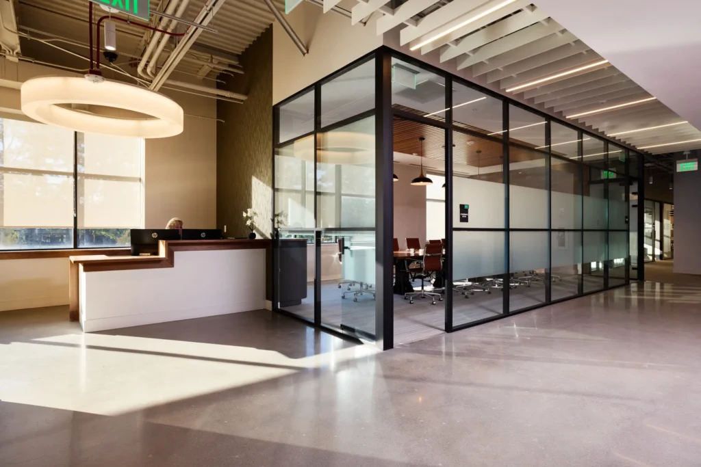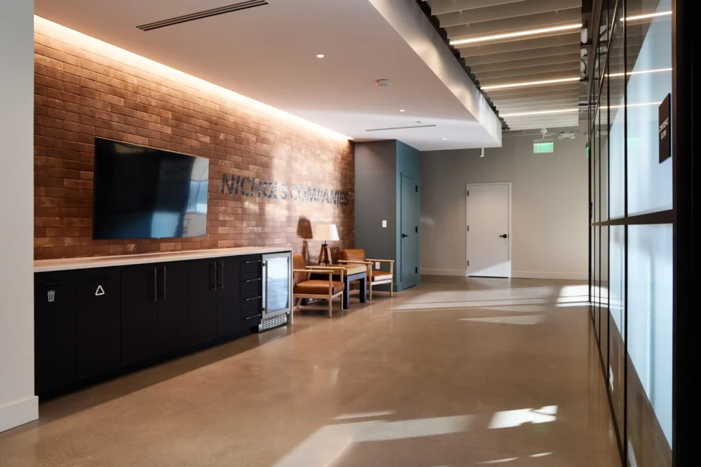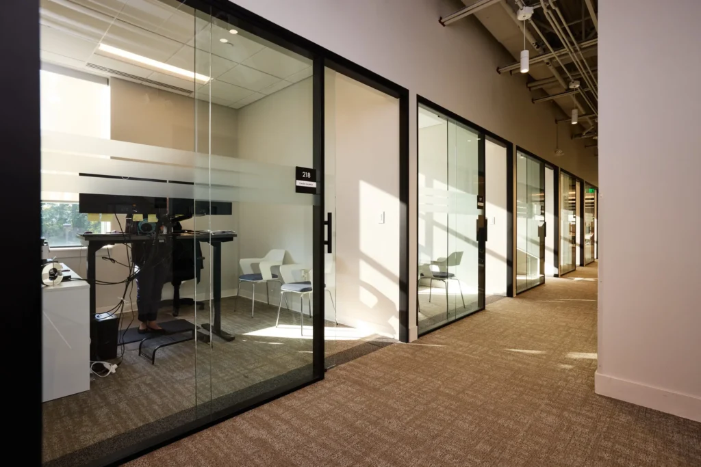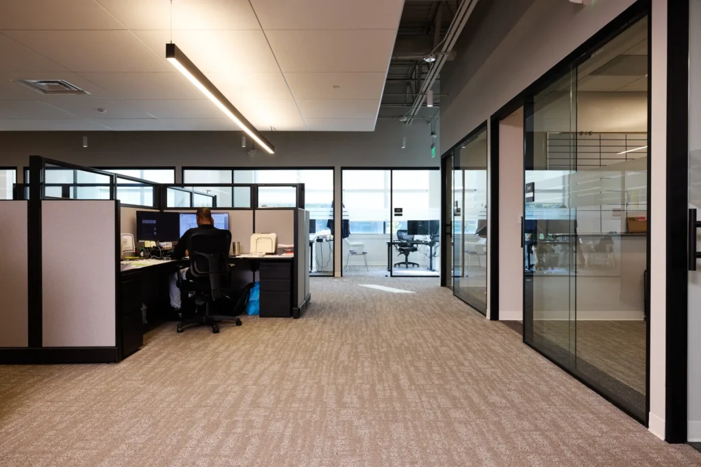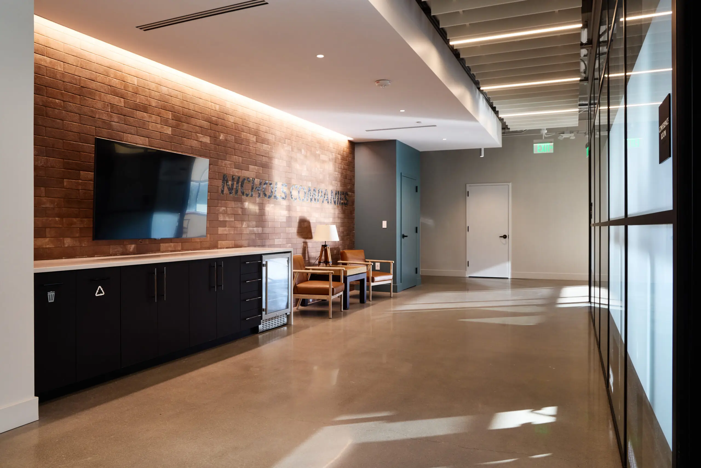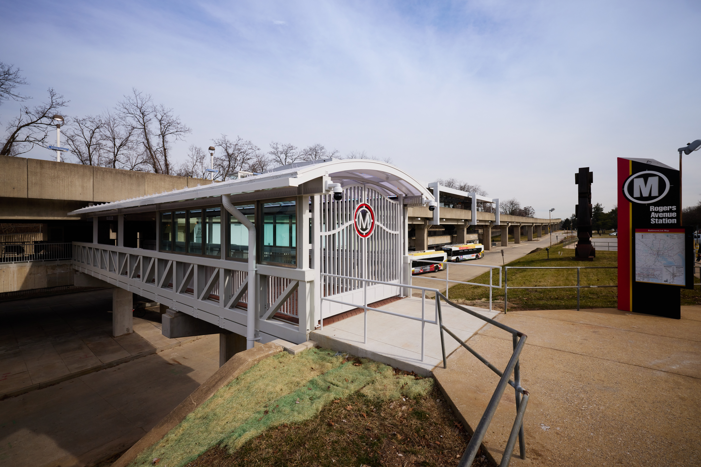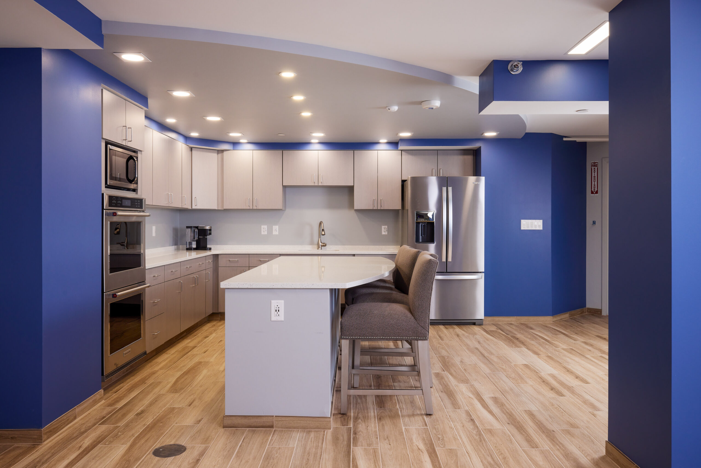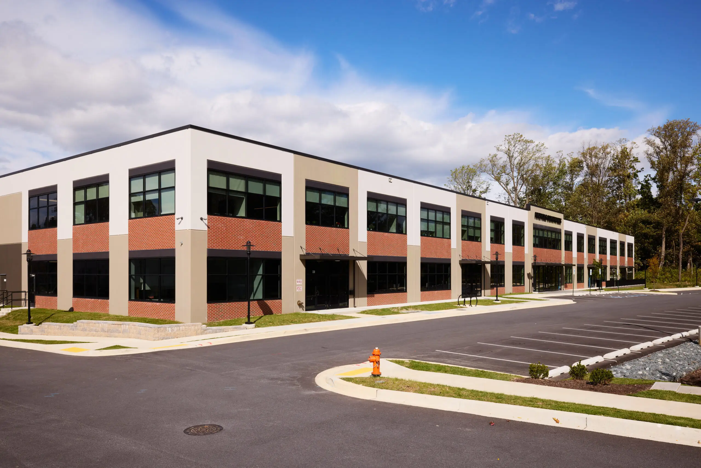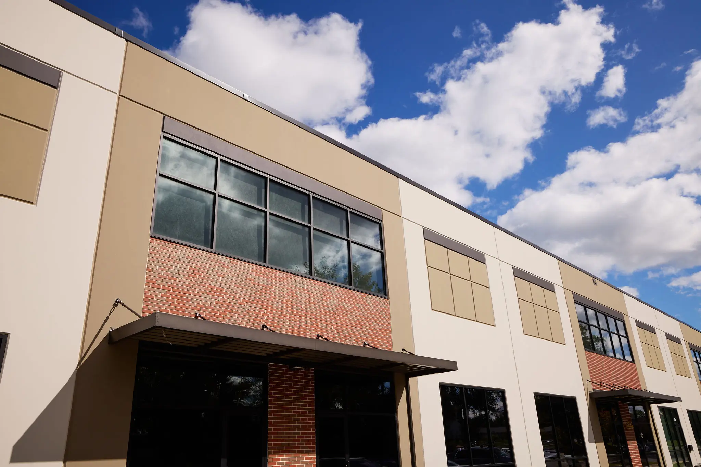Project Overview
Construction of the new Nichols Companies Headquarters.
Project Scope
The design build project was comprised of 16,000 square feet of office space and 14,000 square
feet of warehouse space which includes a specialty fabrication shop. As the company was
experiencing rapid growth, the opportunity for a new headquarters location presented itself at the
Oakland Ridge Development project. Nichols worked with GTM Architects on the design of the
interior.
